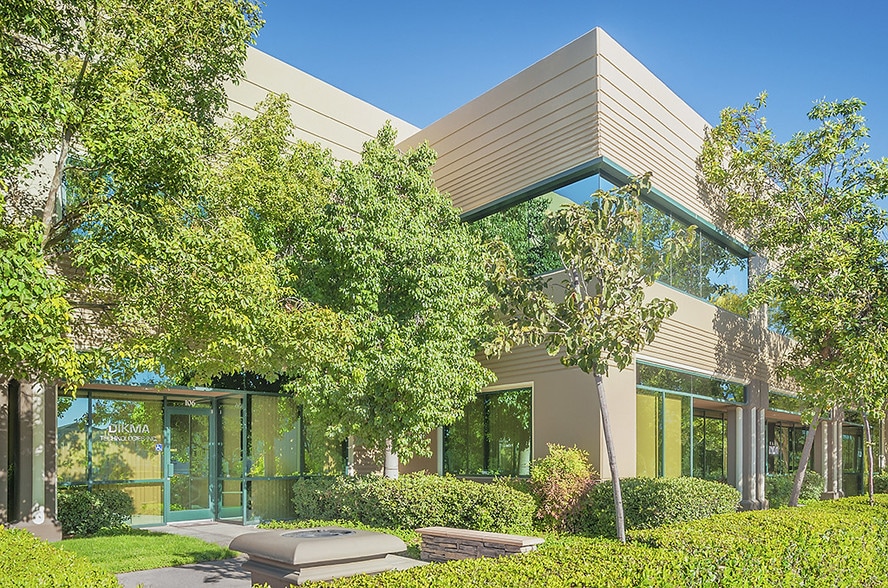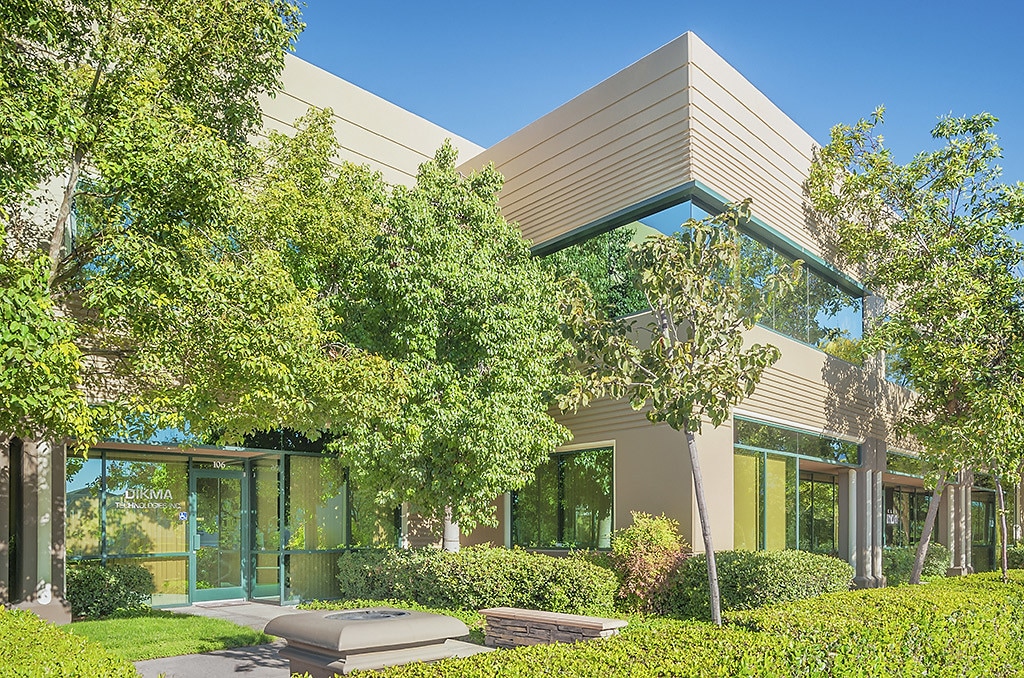thank you

Your email has been sent.

Orchard Technology Park Lake Forest, CA 92630 1,643 - 5,874 SF of Space Available


PARK HIGHLIGHTS
- Select suites with two-story offices in the front and full-height warehouses in the back
- Within proximity to the Foothill Town Center, dining amenities, and the 241 Toll Road
- Flex property designed to accommodate professional and technology services
PARK FACTS
| Total Space Available | 5,874 SF | Park Type | Office Park |
| Total Space Available | 5,874 SF |
| Park Type | Office Park |
ALL AVAILABLE SPACES(3)
Display Rental Rate as
- SPACE
- SIZE
- TERM
- RENTAL RATE
- SPACE USE
- CONDITION
- AVAILABLE
Reception - 2 Window Offices - Restroom - Coffee Bar - Large Open Work Area - Shipping/Receiving Doors - Approximately 528 sq. ft. of Full-Height Warehouse - Part of a Professionally Managed Business Park
- Lease rate does not include utilities, property expenses or building services
- Reception Area
- 2 Window Offices
- Shipping/Receiving Doors
- Includes 1,178 SF of dedicated office space
- Private Restrooms
- Coffee Bar
| Space | Size | Term | Rental Rate | Space Use | Condition | Available |
| 1st Floor - 103 | 1,706 SF | 3 Years | $19.80 /SF/YR $1.65 /SF/MO $213.13 /m²/YR $17.76 /m²/MO $2,815 /MO $33,779 /YR | Flex | Full Build-Out | Now |
11 Orchard Rd - 1st Floor - 103
- SPACE
- SIZE
- TERM
- RENTAL RATE
- SPACE USE
- CONDITION
- AVAILABLE
Reception - Window Office - 2 Interior Offices - Restroom - Coffee Bar - 2 Large Open Work Areas - Shipping/Receiving Doors - Approximately 355 sq. ft. of Full-Height Warehouse- Part of a Professionally Managed Business Park
- Lease rate does not include utilities, property expenses or building services
- Reception Area
- Coffee Bar
- Approximately 355 sq. ft. of Full-Height Warehouse
- Includes 2,170 SF of dedicated office space
- Private Restrooms
- 2 Large Open Work Areas
| Space | Size | Term | Rental Rate | Space Use | Condition | Available |
| 1st Floor - 108 | 2,525 SF | 3 Years | $19.80 /SF/YR $1.65 /SF/MO $213.13 /m²/YR $17.76 /m²/MO $4,166 /MO $49,995 /YR | Flex | Full Build-Out | Now |
9 Orchard Rd - 1st Floor - 108
- SPACE
- SIZE
- TERM
- RENTAL RATE
- SPACE USE
- CONDITION
- AVAILABLE
Reception - 3 Window Offices - Interior Office - Conference Room - Kitchen - Open Work Area - Part of a Professionally Managed Business Park
- Rate includes utilities, building services and property expenses
- Fits 5 - 14 People
- Reception Area
- 3 Window Offices - Interior Office
- Fully Built-Out as Standard Office
- 1 Conference Room
- Kitchen
- Kitchen
| Space | Size | Term | Rental Rate | Space Use | Condition | Available |
| 1st Floor, Ste 145 | 1,643 SF | 3 Years | Upon Request Upon Request Upon Request Upon Request Upon Request Upon Request | Office | Full Build-Out | January 01, 2026 |
1 Orchard Rd - 1st Floor - Ste 145
11 Orchard Rd - 1st Floor - 103
| Size | 1,706 SF |
| Term | 3 Years |
| Rental Rate | $19.80 /SF/YR |
| Space Use | Flex |
| Condition | Full Build-Out |
| Available | Now |
Reception - 2 Window Offices - Restroom - Coffee Bar - Large Open Work Area - Shipping/Receiving Doors - Approximately 528 sq. ft. of Full-Height Warehouse - Part of a Professionally Managed Business Park
- Lease rate does not include utilities, property expenses or building services
- Includes 1,178 SF of dedicated office space
- Reception Area
- Private Restrooms
- 2 Window Offices
- Coffee Bar
- Shipping/Receiving Doors
9 Orchard Rd - 1st Floor - 108
| Size | 2,525 SF |
| Term | 3 Years |
| Rental Rate | $19.80 /SF/YR |
| Space Use | Flex |
| Condition | Full Build-Out |
| Available | Now |
Reception - Window Office - 2 Interior Offices - Restroom - Coffee Bar - 2 Large Open Work Areas - Shipping/Receiving Doors - Approximately 355 sq. ft. of Full-Height Warehouse- Part of a Professionally Managed Business Park
- Lease rate does not include utilities, property expenses or building services
- Includes 2,170 SF of dedicated office space
- Reception Area
- Private Restrooms
- Coffee Bar
- 2 Large Open Work Areas
- Approximately 355 sq. ft. of Full-Height Warehouse
1 Orchard Rd - 1st Floor - Ste 145
| Size | 1,643 SF |
| Term | 3 Years |
| Rental Rate | Upon Request |
| Space Use | Office |
| Condition | Full Build-Out |
| Available | January 01, 2026 |
Reception - 3 Window Offices - Interior Office - Conference Room - Kitchen - Open Work Area - Part of a Professionally Managed Business Park
- Rate includes utilities, building services and property expenses
- Fully Built-Out as Standard Office
- Fits 5 - 14 People
- 1 Conference Room
- Reception Area
- Kitchen
- 3 Window Offices - Interior Office
- Kitchen
SITE PLAN
PARK OVERVIEW
Orchard Technology Park is an office/flex property totaling 101,922 square feet with ample surface parking. The Project features one two-story Class A elevator served office building and 4 flex buildings, with some of the flex buildings featuring two-story offices in the front with full-height warehouse in the rear. Orchard Technology Park is located near Foothill Towne Center and is within close proximity to the 241 Toll Road.
Presented by

Orchard Technology Park | Lake Forest, CA 92630
Hmm, there seems to have been an error sending your message. Please try again.
Thanks! Your message was sent.






