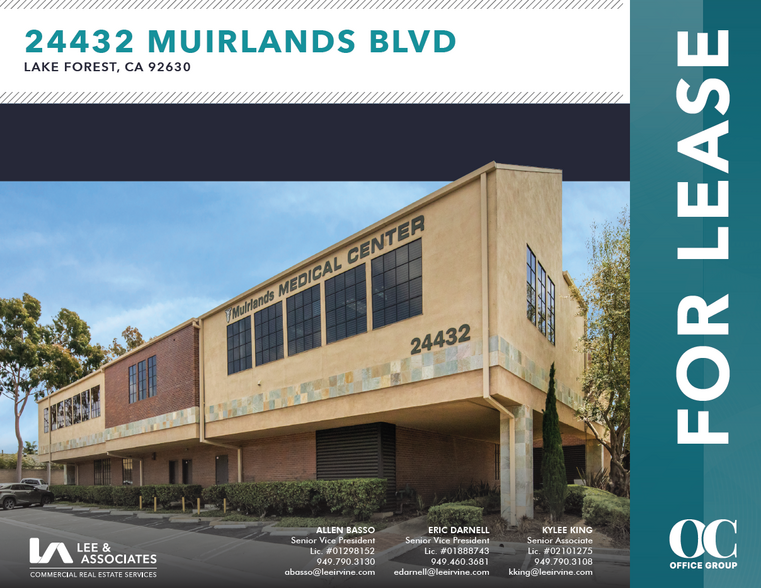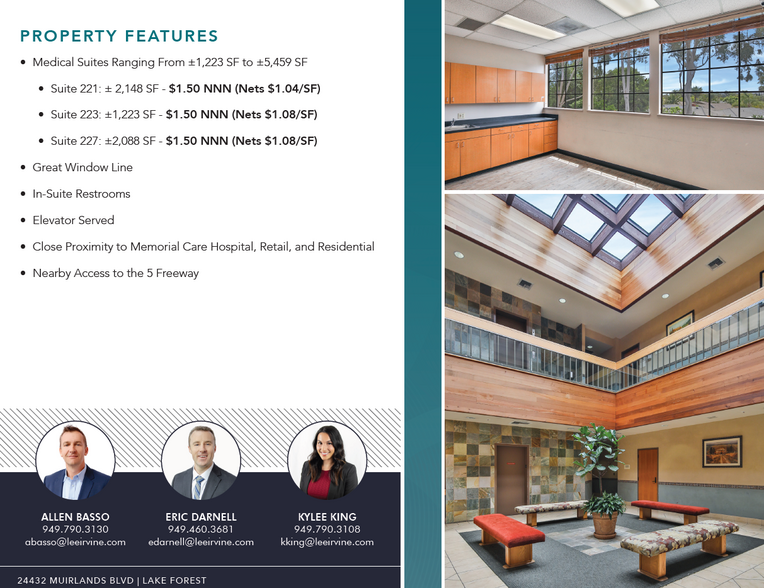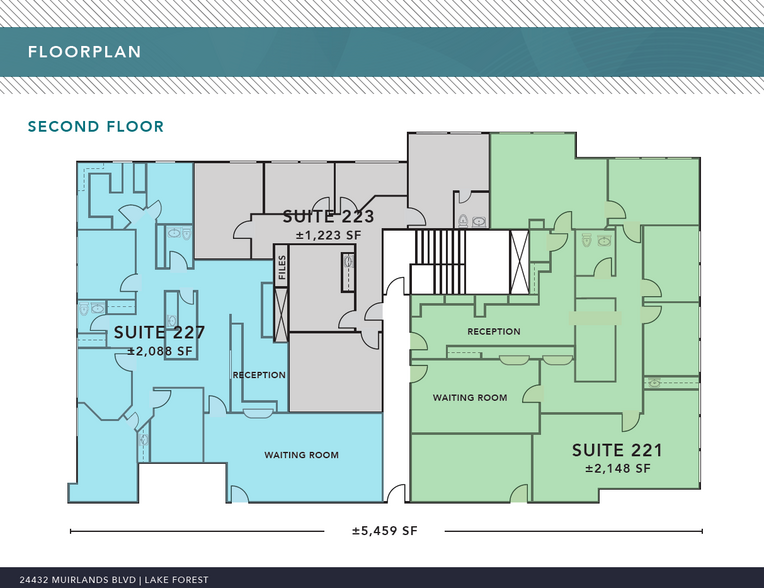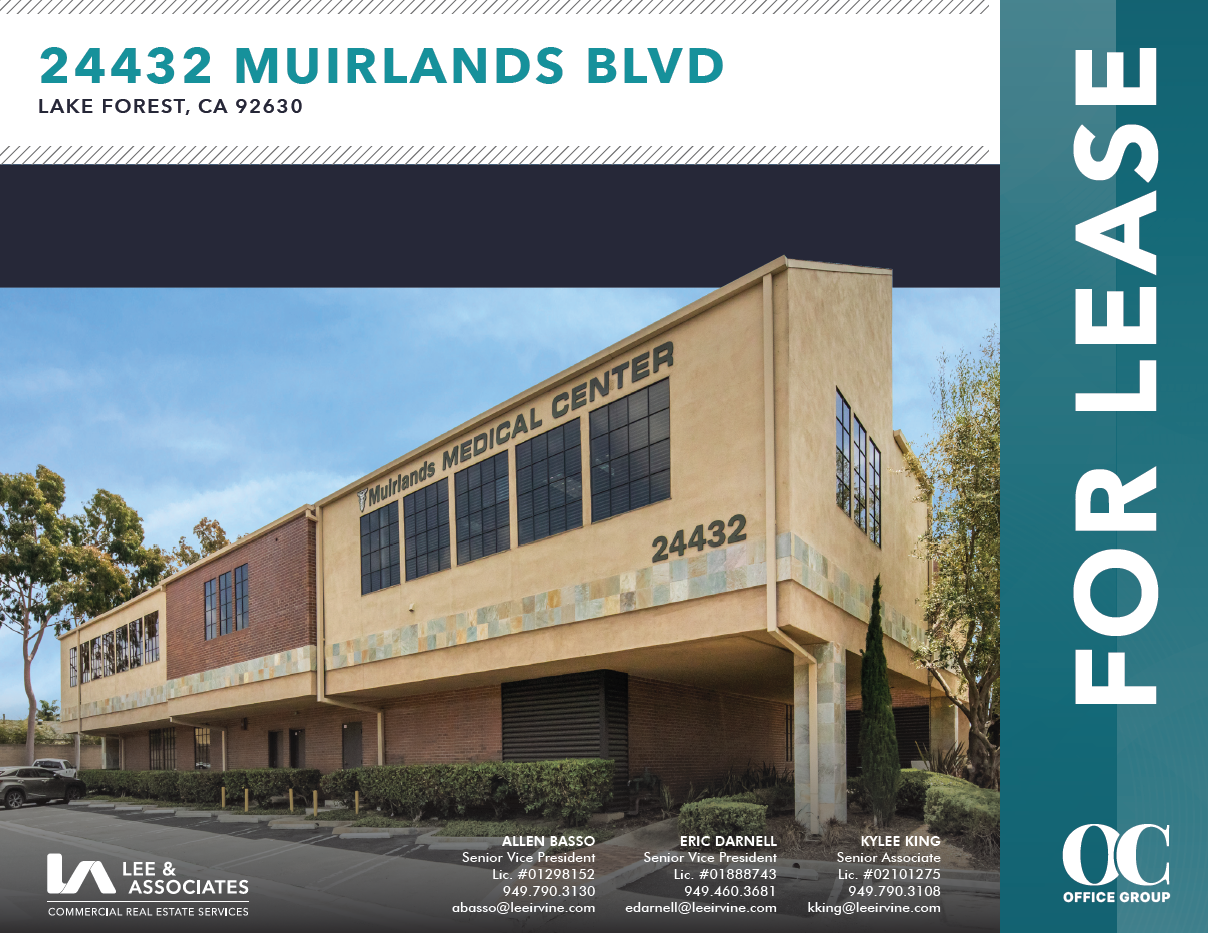thank you

Your email has been sent.

Muirlands Medical Center 24432 Muirlands Blvd 1,887 - 4,035 SF of Space Available in Lake Forest, CA 92630




HIGHLIGHTS
- Great Window Line
- Elevator Served
- In-Suite Restrooms
ALL AVAILABLE SPACES(2)
Display Rental Rate as
- SPACE
- SIZE
- TERM
- RENTAL RATE
- SPACE USE
- CONDITION
- AVAILABLE
- Lease rate does not include utilities, property expenses or building services
Great Window Line, In-Suite Restrooms, Elevator Served
- Lease rate does not include utilities, property expenses or building services
- Private Restrooms
- Fully Built-Out as Standard Medical Space
| Space | Size | Term | Rental Rate | Space Use | Condition | Available |
| 1st Floor, Ste 131 | 1,887 SF | Negotiable | $17.40 /SF/YR $1.45 /SF/MO $187.29 /m²/YR $15.61 /m²/MO $2,736 /MO $32,834 /YR | Office | - | Now |
| 2nd Floor, Ste 221 | 2,148 SF | Negotiable | $17.40 /SF/YR $1.45 /SF/MO $187.29 /m²/YR $15.61 /m²/MO $3,115 /MO $37,375 /YR | Medical | Full Build-Out | Now |
1st Floor, Ste 131
| Size |
| 1,887 SF |
| Term |
| Negotiable |
| Rental Rate |
| $17.40 /SF/YR $1.45 /SF/MO $187.29 /m²/YR $15.61 /m²/MO $2,736 /MO $32,834 /YR |
| Space Use |
| Office |
| Condition |
| - |
| Available |
| Now |
2nd Floor, Ste 221
| Size |
| 2,148 SF |
| Term |
| Negotiable |
| Rental Rate |
| $17.40 /SF/YR $1.45 /SF/MO $187.29 /m²/YR $15.61 /m²/MO $3,115 /MO $37,375 /YR |
| Space Use |
| Medical |
| Condition |
| Full Build-Out |
| Available |
| Now |
1st Floor, Ste 131
| Size | 1,887 SF |
| Term | Negotiable |
| Rental Rate | $17.40 /SF/YR |
| Space Use | Office |
| Condition | - |
| Available | Now |
- Lease rate does not include utilities, property expenses or building services
1 of 1
VIDEOS
MATTERPORT 3D EXTERIOR
MATTERPORT 3D TOUR
PHOTOS
STREET VIEW
STREET
MAP
2nd Floor, Ste 221
| Size | 2,148 SF |
| Term | Negotiable |
| Rental Rate | $17.40 /SF/YR |
| Space Use | Medical |
| Condition | Full Build-Out |
| Available | Now |
Great Window Line, In-Suite Restrooms, Elevator Served
- Lease rate does not include utilities, property expenses or building services
- Fully Built-Out as Standard Medical Space
- Private Restrooms
PROPERTY OVERVIEW
Medical suites in Close Proximity to Memorial Care Hospital, Retail, and Residential. Nearby Access to the 5 Freeway
- Atrium
- Central Heating
- Natural Light
- Air Conditioning
PROPERTY FACTS
Building Type
Office
Year Built
1984
Building Height
2 Stories
Building Size
20,212 SF
Building Class
B
Typical Floor Size
10,106 SF
Unfinished Ceiling Height
11’
Parking
55 Surface Parking Spaces
Walk Score®
Very Walkable (75)
Bike Score®
Very Bikeable (84)
1 of 8
VIDEOS
MATTERPORT 3D EXTERIOR
MATTERPORT 3D TOUR
PHOTOS
STREET VIEW
STREET
MAP
Presented by

Muirlands Medical Center | 24432 Muirlands Blvd
Hmm, there seems to have been an error sending your message. Please try again.
Thanks! Your message was sent.







