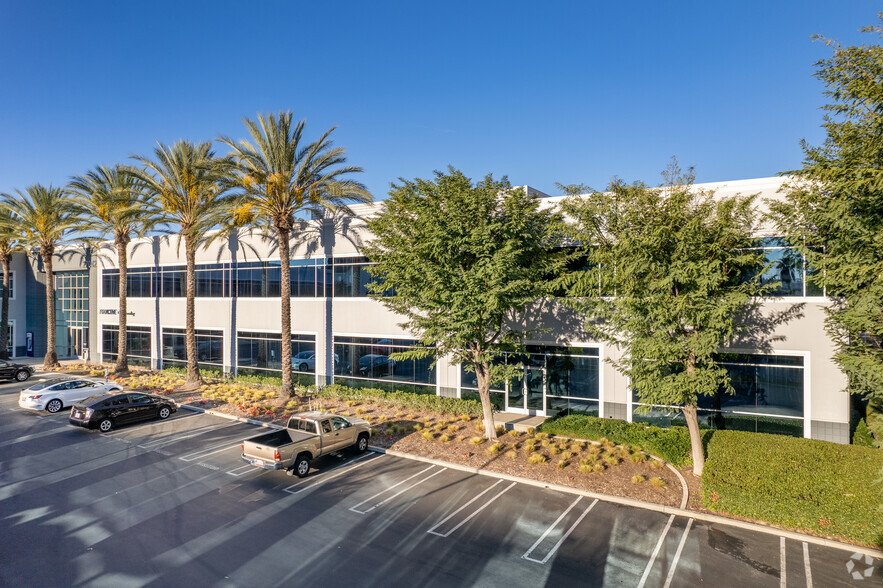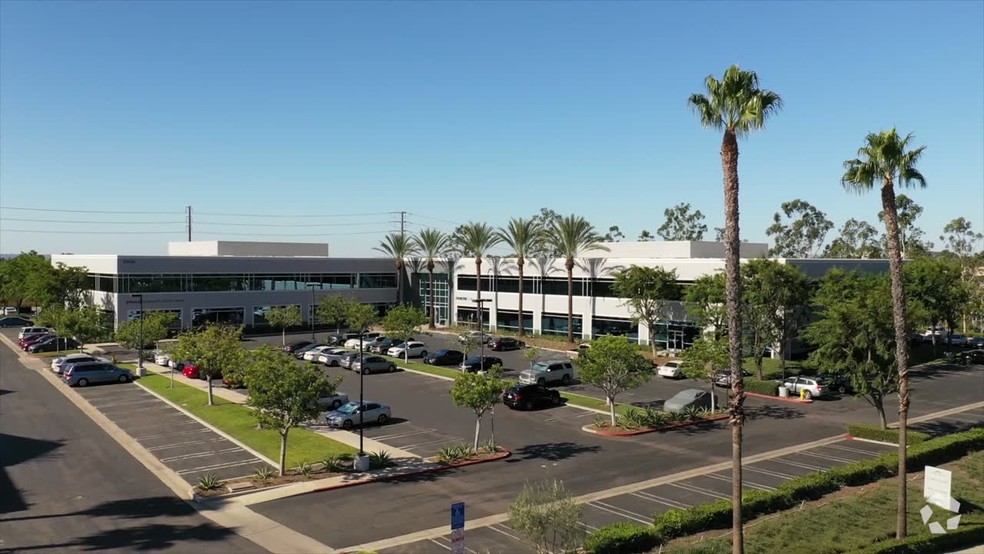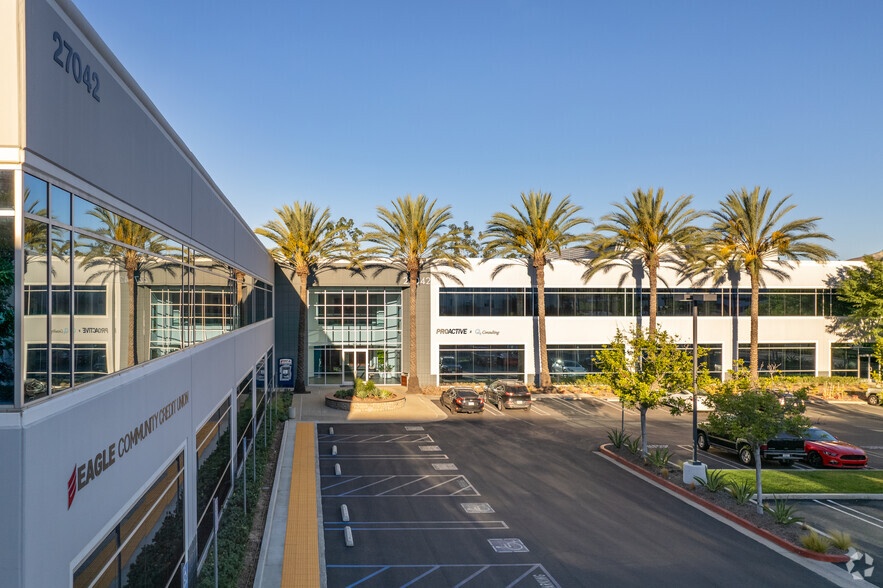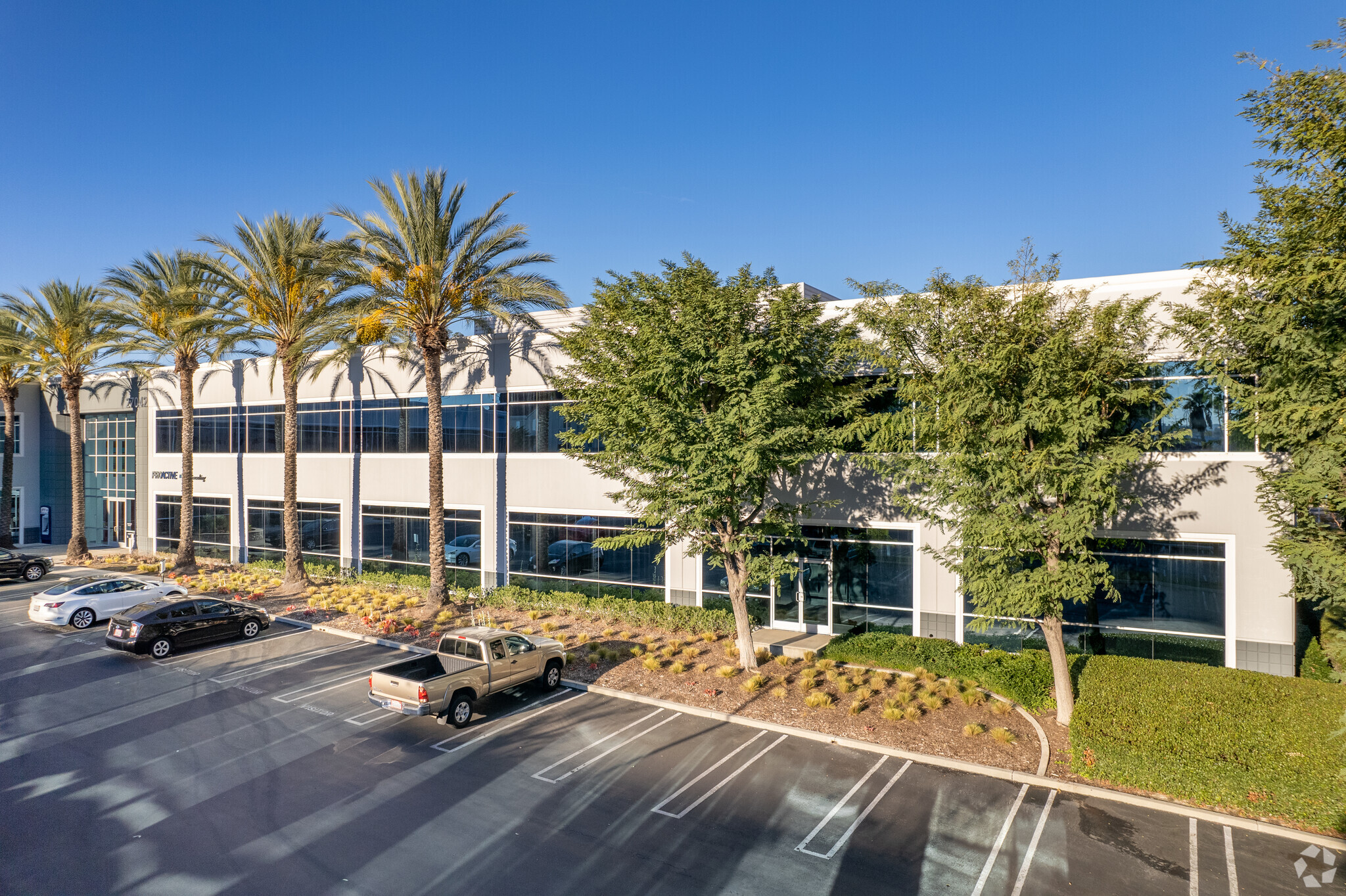thank you

Your email has been sent.

27042 Towne Centre Dr 2,000 - 15,995 SF of Office Space Available in Lake Forest, CA 92610




HIGHLIGHTS
- Two-story, Class A office building totaling 83,218 RSF.
- On-site, high-end tenant lounge and conferencing facility.
- Ample surface parking.
- Newly renovated lobby and common areas.
- Energy efficient lighting and new building systems for greater operational effectiveness.
- Conveniently located along the 241 Toll Road and minutes away from Foothill Ranch Towne Centre.
ALL AVAILABLE SPACES(3)
Display Rental Rate as
- SPACE
- SIZE
- TERM
- RENTAL RATE
- SPACE USE
- CONDITION
- AVAILABLE
Call to show - Ground floor space with high-identity double door entry, reception area, large conference room, 11 interior private offices, kitchen/break room, storage/server room, and large open work area. SHORT TERM FLEXIBILITY AVAILABLE NEW EXCLUSIVE BROKER BONUS $2.00/RSF This offer is available for new deals on vacant suites only through 12/31/2025
- Fully Built-Out as Standard Office
- 11 Private Offices
- Space is in Excellent Condition
- Kitchen
- Mostly Open Floor Plan Layout
- 1 Conference Room
- Can be combined with additional space(s) for up to 11,465 SF of adjacent space
- Divisible to 2,000 RSF
Call to show - Ground floor location with double door lobby identity, reception area, 10 private offices, conference room, large multi-purpose room, open kitchen/break area, and large open work area. FULLY FURNISHED. SHORT TERM FLEXIBILITY AVAILABLE NEW EXCLUSIVE BROKER BONUS $2.00/RSF This offer is available for new deals on vacant suites only through 12/31/2025
- Rate includes utilities, building services and property expenses
- Mostly Open Floor Plan Layout
- 1 Conference Room
- Can be combined with additional space(s) for up to 11,465 SF of adjacent space
- Kitchen
- Fully Built-Out as Standard Office
- 10 Private Offices
- Space is in Excellent Condition
- Reception Area
Double door lobby entry. Private reception area, conference room, 2 window offices, 4 interior offices, copy/storage, kitchen, large IT room & open space work workstations. SHORT TERM FLEXIBILITY AVAILABLE NEW EXCLUSIVE BROKER BONUS $2.00/RSF This offer is available for new deals on vacant suites only through 12/31/2025
- Fully Built-Out as Standard Office
- 6 Private Offices
- Space is in Excellent Condition
- Mostly Open Floor Plan Layout
- 1 Conference Room
- Reception Area
| Space | Size | Term | Rental Rate | Space Use | Condition | Available |
| 1st Floor, Ste 110 | 2,000-6,473 SF | Negotiable | Upon Request Upon Request Upon Request Upon Request Upon Request Upon Request | Office | Full Build-Out | Now |
| 1st Floor, Ste 120 | 4,992 SF | Negotiable | Upon Request Upon Request Upon Request Upon Request Upon Request Upon Request | Office | Full Build-Out | Now |
| 2nd Floor, Ste 200 | 4,530 SF | Negotiable | Upon Request Upon Request Upon Request Upon Request Upon Request Upon Request | Office | Full Build-Out | Now |
1st Floor, Ste 110
| Size |
| 2,000-6,473 SF |
| Term |
| Negotiable |
| Rental Rate |
| Upon Request Upon Request Upon Request Upon Request Upon Request Upon Request |
| Space Use |
| Office |
| Condition |
| Full Build-Out |
| Available |
| Now |
1st Floor, Ste 120
| Size |
| 4,992 SF |
| Term |
| Negotiable |
| Rental Rate |
| Upon Request Upon Request Upon Request Upon Request Upon Request Upon Request |
| Space Use |
| Office |
| Condition |
| Full Build-Out |
| Available |
| Now |
2nd Floor, Ste 200
| Size |
| 4,530 SF |
| Term |
| Negotiable |
| Rental Rate |
| Upon Request Upon Request Upon Request Upon Request Upon Request Upon Request |
| Space Use |
| Office |
| Condition |
| Full Build-Out |
| Available |
| Now |
1st Floor, Ste 110
| Size | 2,000-6,473 SF |
| Term | Negotiable |
| Rental Rate | Upon Request |
| Space Use | Office |
| Condition | Full Build-Out |
| Available | Now |
Call to show - Ground floor space with high-identity double door entry, reception area, large conference room, 11 interior private offices, kitchen/break room, storage/server room, and large open work area. SHORT TERM FLEXIBILITY AVAILABLE NEW EXCLUSIVE BROKER BONUS $2.00/RSF This offer is available for new deals on vacant suites only through 12/31/2025
- Fully Built-Out as Standard Office
- Mostly Open Floor Plan Layout
- 11 Private Offices
- 1 Conference Room
- Space is in Excellent Condition
- Can be combined with additional space(s) for up to 11,465 SF of adjacent space
- Kitchen
- Divisible to 2,000 RSF
1st Floor, Ste 120
| Size | 4,992 SF |
| Term | Negotiable |
| Rental Rate | Upon Request |
| Space Use | Office |
| Condition | Full Build-Out |
| Available | Now |
Call to show - Ground floor location with double door lobby identity, reception area, 10 private offices, conference room, large multi-purpose room, open kitchen/break area, and large open work area. FULLY FURNISHED. SHORT TERM FLEXIBILITY AVAILABLE NEW EXCLUSIVE BROKER BONUS $2.00/RSF This offer is available for new deals on vacant suites only through 12/31/2025
- Rate includes utilities, building services and property expenses
- Fully Built-Out as Standard Office
- Mostly Open Floor Plan Layout
- 10 Private Offices
- 1 Conference Room
- Space is in Excellent Condition
- Can be combined with additional space(s) for up to 11,465 SF of adjacent space
- Reception Area
- Kitchen
2nd Floor, Ste 200
| Size | 4,530 SF |
| Term | Negotiable |
| Rental Rate | Upon Request |
| Space Use | Office |
| Condition | Full Build-Out |
| Available | Now |
Double door lobby entry. Private reception area, conference room, 2 window offices, 4 interior offices, copy/storage, kitchen, large IT room & open space work workstations. SHORT TERM FLEXIBILITY AVAILABLE NEW EXCLUSIVE BROKER BONUS $2.00/RSF This offer is available for new deals on vacant suites only through 12/31/2025
- Fully Built-Out as Standard Office
- Mostly Open Floor Plan Layout
- 6 Private Offices
- 1 Conference Room
- Space is in Excellent Condition
- Reception Area
FEATURES AND AMENITIES
- Food Service
- Restaurant
PROPERTY FACTS
Presented by

27042 Towne Centre Dr
Hmm, there seems to have been an error sending your message. Please try again.
Thanks! Your message was sent.




